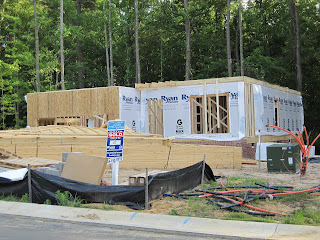Things are beginning to move quickly now! Our footers were in place on Monday and last night we went out and we have foundation with the brick wrapped already. They started and finished the foundation yesterday. They may have some little things to do here and there with it still, but this is a big step. Hopefully we will hear from the PM on what they plan to do next week sometime soon, if not we'll email and ask.
Our neighbors house (also a Ryans Home) is moving quickly, they have a front door now! We also met them for the first time earlier this week (they don't seem to go out to their lot that often). They seem to be a nice couple so far, the husband had a inspector buddy of his out and he said that the construction was very good quality. That's great to hear!
I've been mulling over the idea of whether I should have a third-party inspector come out before the final walk through, I've heard some people in blogs do it and than it turns out everything is great. Any thoughts?
We did have one disappointment recently, when we originally chose this
neighborhood we were told that all of the houses were going to be
dimensional shingles and we love the look of them. However, we were told
(Ryan Homes word) that the developer decided to change the image of the
neighborhood a little and are not going with them anymore. It's weird
because all of the houses in stage one (a different builder) all have
them and now the back, stage 2, will have panel shingles. It's not
devastating as we weren't paying for it (it was going to be a standard),
but just a small disappointment. Overall though, Ryan Homes has been
great with everything we've dealt with them and our PM has also been
very open to communication and the couple of times I've emailed him he
has replied extremely quickly.
 |
| Side/Front Foundation/Brick |
 |
| Our Stairs! |
 |
| Garage |
 |
| Foundation for the porch (super excited!!) |
 |
| Equipment! Oh and there's a house behind it :) |


















































